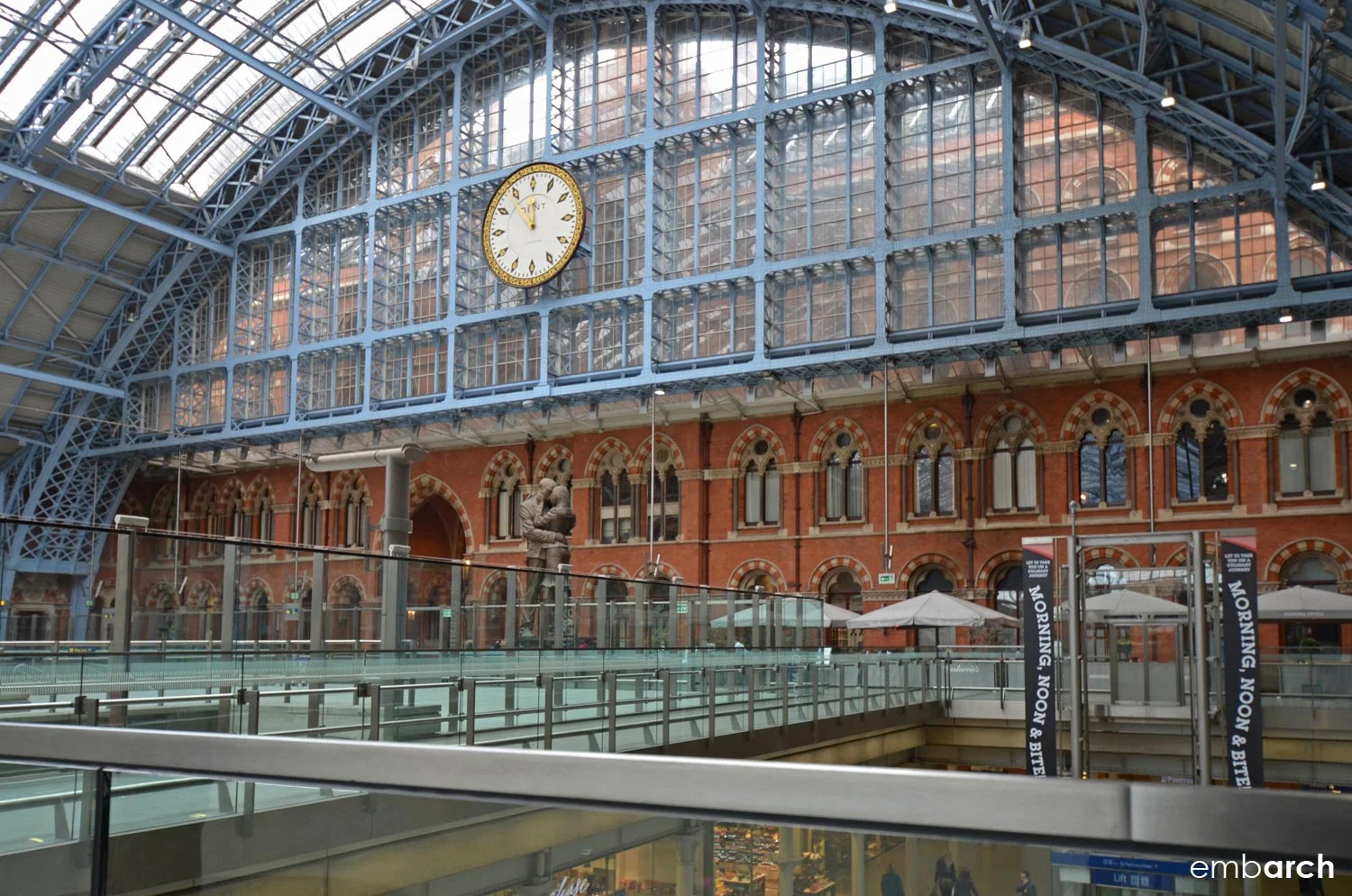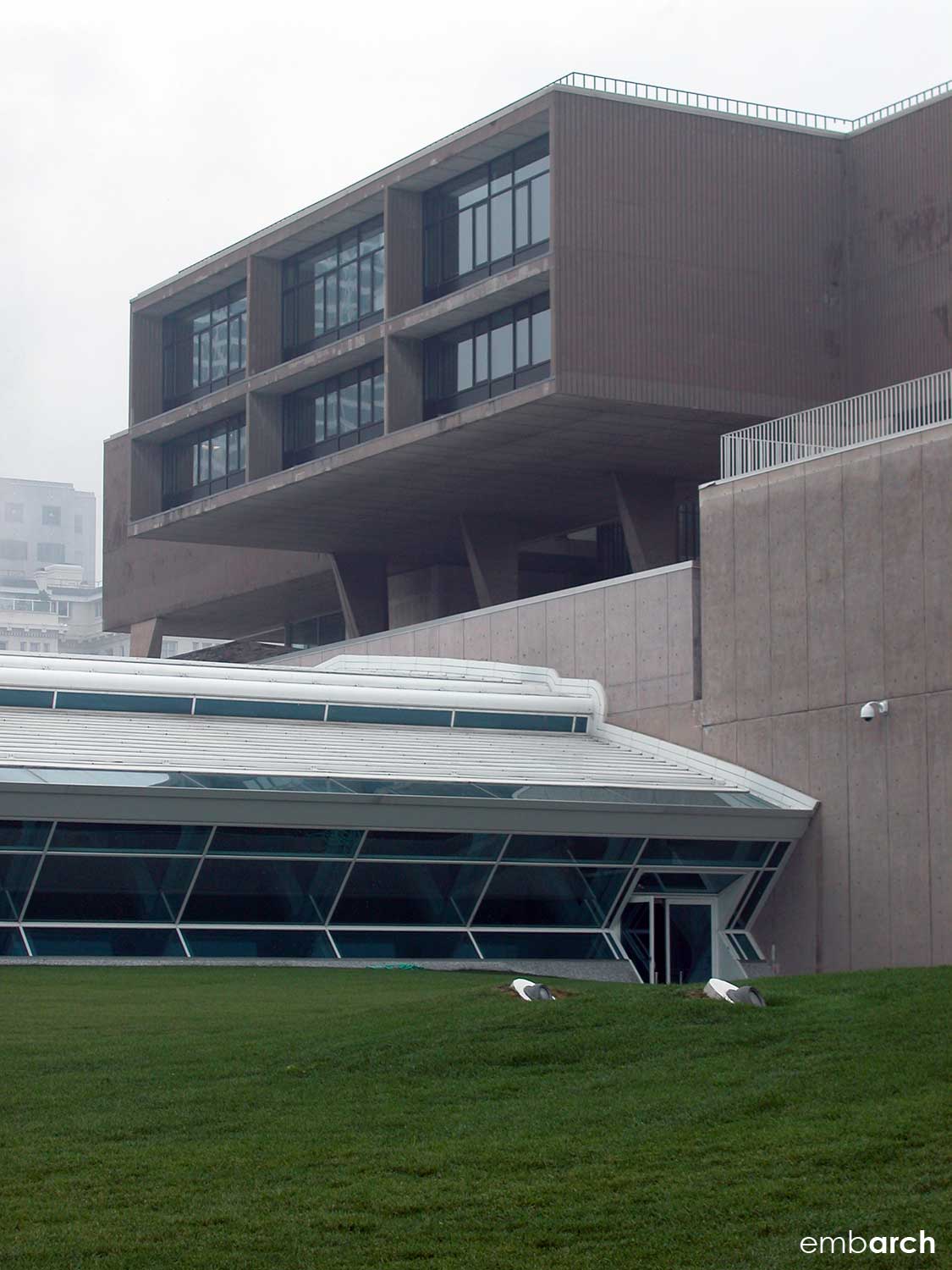In 1958, Finnish modernist Viljo Revell won an international competition and brought what was considered to be a daringly futuristic design to Toronto. The Toronto City Hall’s two story podium houses public areas and offices; its comparatively modest colonnaded walkway fronts a large public square. But the podium serves as a base upon which to position the building’s more sculptural elements: two curved towers of uneven height embracing a small saucer that houses the council chambers.
Convex tower walls of ribbed concrete present a seemingly impenetrable public face, but concave walls are generously glazed. In the plaza, arches that echo the sweeping arcs of the office towers span a reflecting pool and fountain.


































































