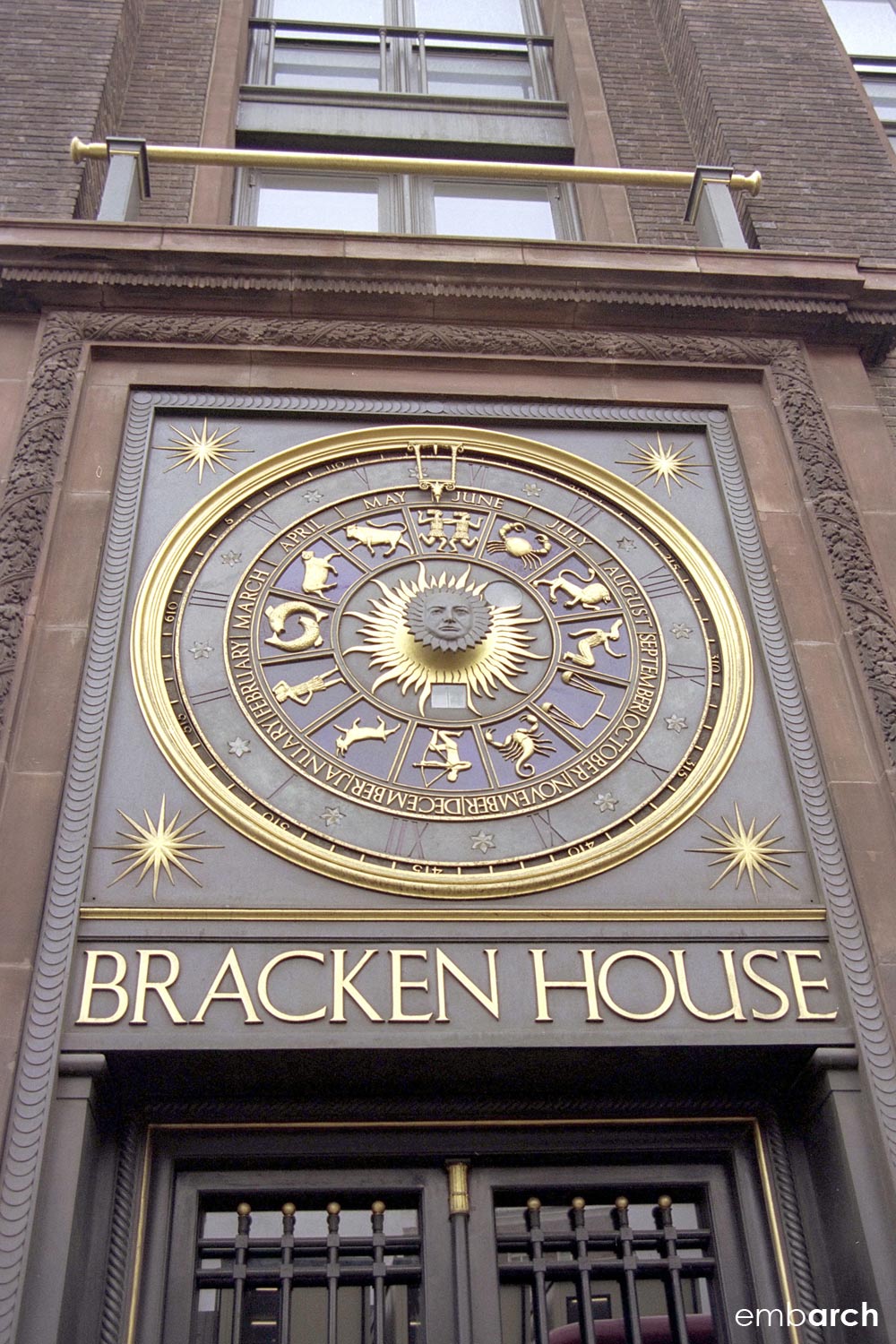It's all about the connection.
Contrary to the usual ‘airy’ feel of modern glass and metal facades, Hopkins Architects’ addition to this historic building is heavy and dramatic. Oriel windows seem to be constructed for the purpose of showcasing their bronze support systems and infill, and mechanical workings within the building are exposed.
Heavy and dramatic...
....and mechanical workings.
This central addition needed to preserve the connection between the building’s two original wings, which were designed by Albert Richardson in the mid-1950s and were overtly industrial in character. While the addition does subordinate itself to the industrial vocabulary of the pre-existing structure, in form it expands outward and asserts its presence along the street.
It's about the connections...




